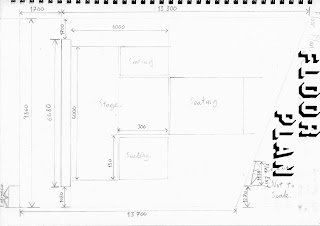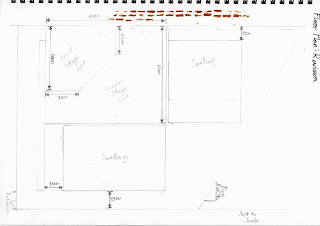For this first year university project, based on Medea, we were instructed to design the set and stage for a specific area of the university, known as the project space. Furthermore, we also had to use one of only four layouts for the design. the layouts of the stage were End-on, Thrust, L-Shape, and Traverse.
 |
| 01. Example sketches of the 4 different stage layouts |
With a specific performance space pre-selected, we were required to collect measurements of the area so that we could accurately calculate the size area for the performance and design the stage layout accordingly. The rough floor plan sketch (below) shows the measurements of each wall within the available space, the stage area for the performance and the seating areas for the audience. It is clear within this sketch that my initial design for the layout of the stage was based on the Thrust setup, with three separate seating areas for the audience and the stage protruding outwards.
 |
| 02. Rough sketch of floor plan & room measurements |
Once the floor plan was created, and the layout chosen, it was time to begin designing the appearance of the set. Using the research on the 1950s, I decided to design the appearances of the houses based on the traditional red-brick appearance, with a detached house for Medea (image #03) and terrace housing (image #04) to create the illusion of a street. I designed this layout for the set as the character of Medea lives separately from the other characters within the story, with her house in one area of the stage, a woodland at the other, and the street in the middle. The pieces of black paper taped to the image were used to represent the lighting of the stage, as only certain elements are to be seen at specific moments within the story. This image (below) was created on an A4 sketchbook page.
 |
| 03. Medea's house & woodland designs |
 |
| 04. Terrace housing & street party design |
After assessing the initial layout of the first design for the stage, I decided to design an alternative possibility for the stage layout. This new design would incorporate a platform which was to be used by the title character, Medea, throughout the performance. This was placed to make it clear that she was to be the main focus of the story, and could be used to suggest possible power dynamics between the characters of the script. In the sketches below, in image #05, I decided to experiment with the platform shape and position on the stage to see which worked best with the elements of the story. The other sketch below, image #06, is of the final chosen layout of the stage, with the new platform and other stage scenery, in a floor plan featuring both the available space and audience seating areas. This floor plan clearly indicates the change of layout from the Thrust design to the newly selected L-Shape (referring to the audience seating positions).
 |
| 05. Platform shape and position experiments |
 |
| 06. Revised floor plan layout |





